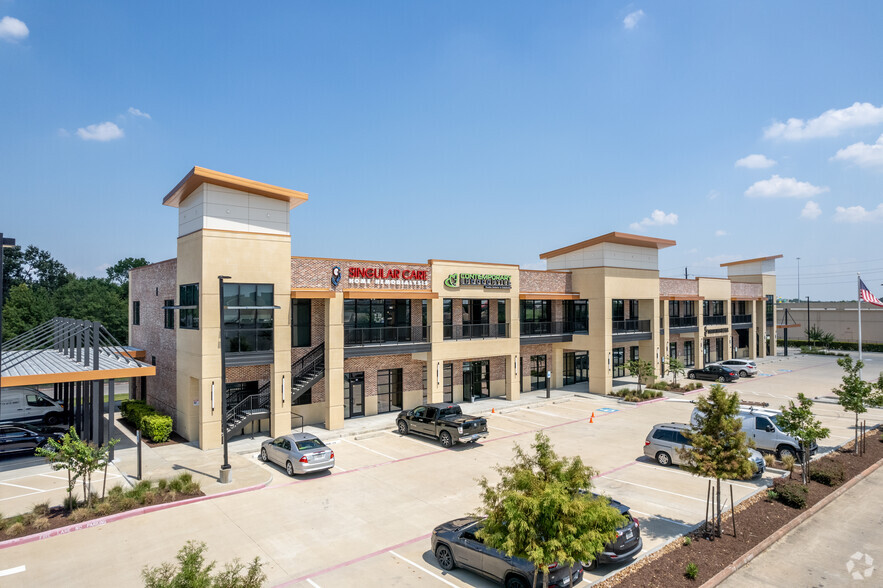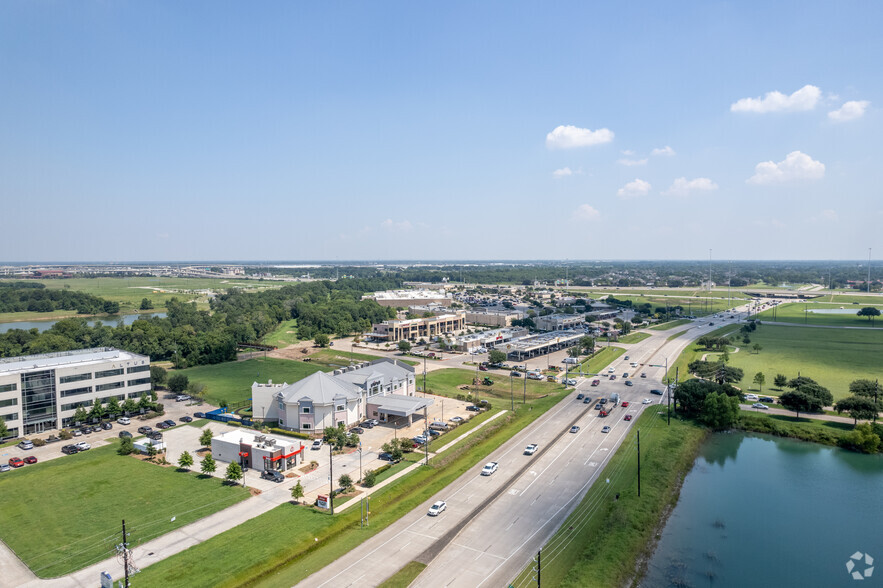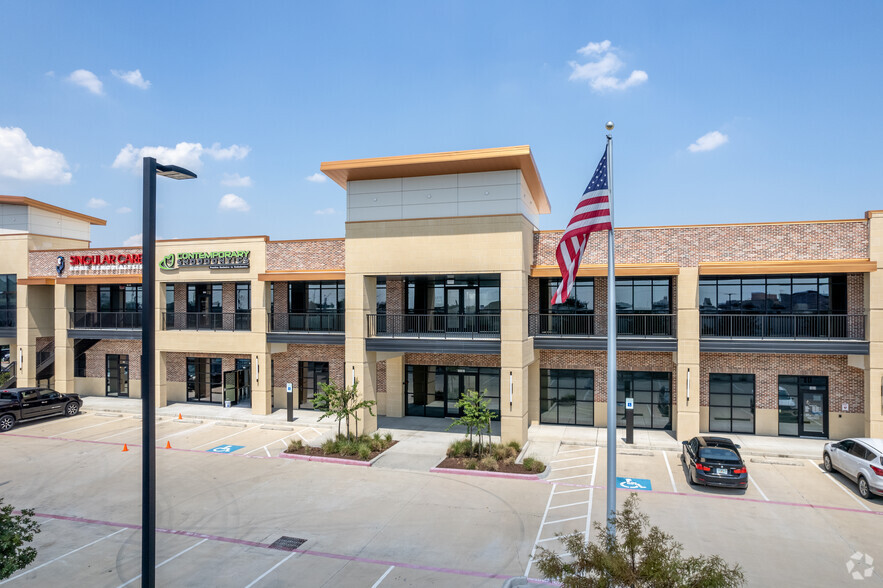thank you

Your email has been sent.

Shadowcreek Business Park 11161 Shadowcreek Pl 1,328 - 14,511 SF of Office/Medical Space Available in Pearland, TX 77584




Highlights
- Adjacent to Kroger Anchored Retail Center
- Covered Parking Available
- Across from HCA Houston Healthcare Center
- Excellent Ingress/Egress from SH 288
All Available Spaces(3)
Display Rental Rate as
- Space
- Size
- Term
- Rental Rate
- Space Use
- Condition
- Available
- Fully Built-Out as Standard Office
- Space is in Excellent Condition
- Mostly Open Floor Plan Layout
Opportunity for Medical Owner-User to Occupy Available Suite
- Lease rate does not include utilities, property expenses or building services
- Mostly Open Floor Plan Layout
- Fully Built-Out as Standard Medical Space
- Lease rate does not include utilities, property expenses or building services
- Office intensive layout
- Fully Built-Out as Standard Office
- Space is in Excellent Condition
| Space | Size | Term | Rental Rate | Space Use | Condition | Available |
| 2nd Floor, Ste 205 | 2,031-4,837 SF | Negotiable | $29.00 /SF/YR $2.42 /SF/MO $312.15 /m²/YR $26.01 /m²/MO $11,689 /MO $140,273 /YR | Office/Medical | Full Build-Out | Now |
| 2nd Floor, Ste 209 | 1,328-4,837 SF | Negotiable | $29.50 /SF/YR $2.46 /SF/MO $317.54 /m²/YR $26.46 /m²/MO $11,891 /MO $142,692 /YR | Office/Medical | Full Build-Out | Now |
| 2nd Floor, Ste 213 | 1,478-4,837 SF | Negotiable | $29.50 /SF/YR $2.46 /SF/MO $317.54 /m²/YR $26.46 /m²/MO $11,891 /MO $142,692 /YR | Office/Medical | Full Build-Out | Now |
2nd Floor, Ste 205
| Size |
| 2,031-4,837 SF |
| Term |
| Negotiable |
| Rental Rate |
| $29.00 /SF/YR $2.42 /SF/MO $312.15 /m²/YR $26.01 /m²/MO $11,689 /MO $140,273 /YR |
| Space Use |
| Office/Medical |
| Condition |
| Full Build-Out |
| Available |
| Now |
2nd Floor, Ste 209
| Size |
| 1,328-4,837 SF |
| Term |
| Negotiable |
| Rental Rate |
| $29.50 /SF/YR $2.46 /SF/MO $317.54 /m²/YR $26.46 /m²/MO $11,891 /MO $142,692 /YR |
| Space Use |
| Office/Medical |
| Condition |
| Full Build-Out |
| Available |
| Now |
2nd Floor, Ste 213
| Size |
| 1,478-4,837 SF |
| Term |
| Negotiable |
| Rental Rate |
| $29.50 /SF/YR $2.46 /SF/MO $317.54 /m²/YR $26.46 /m²/MO $11,891 /MO $142,692 /YR |
| Space Use |
| Office/Medical |
| Condition |
| Full Build-Out |
| Available |
| Now |
2nd Floor, Ste 205
| Size | 2,031-4,837 SF |
| Term | Negotiable |
| Rental Rate | $29.00 /SF/YR |
| Space Use | Office/Medical |
| Condition | Full Build-Out |
| Available | Now |
- Fully Built-Out as Standard Office
- Mostly Open Floor Plan Layout
- Space is in Excellent Condition
2nd Floor, Ste 209
| Size | 1,328-4,837 SF |
| Term | Negotiable |
| Rental Rate | $29.50 /SF/YR |
| Space Use | Office/Medical |
| Condition | Full Build-Out |
| Available | Now |
Opportunity for Medical Owner-User to Occupy Available Suite
- Lease rate does not include utilities, property expenses or building services
- Fully Built-Out as Standard Medical Space
- Mostly Open Floor Plan Layout
2nd Floor, Ste 213
| Size | 1,478-4,837 SF |
| Term | Negotiable |
| Rental Rate | $29.50 /SF/YR |
| Space Use | Office/Medical |
| Condition | Full Build-Out |
| Available | Now |
- Lease rate does not include utilities, property expenses or building services
- Fully Built-Out as Standard Office
- Office intensive layout
- Space is in Excellent Condition
Property Overview
2-Story Class-A Medical Office Building.
- 24 Hour Access
- High Ceilings
- Natural Light
- Open-Plan
- Shower Facilities
Property Facts
Building Type
Office
Year Built
2019
Building Height
2 Stories
Building Size
24,229 SF
Building Class
B
Typical Floor Size
12,115 SF
Column Spacing
23’ x 48’
Parking
80 Surface Parking Spaces
1 of 14
Videos
Matterport 3D Exterior
Matterport 3D Tour
Photos
Street View
Street
Map
Presented by

Shadowcreek Business Park | 11161 Shadowcreek Pl
Hmm, there seems to have been an error sending your message. Please try again.
Thanks! Your message was sent.




